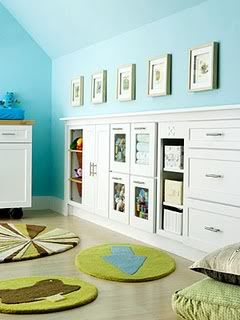Second Floor Plan - 627 square feet
Since the house is a 1 1/2 Story, the upstairs bedrooms will have sloped ceilings with 5ft sidewalls on the sloped sides. I love this feature...I grew up in a 1 1/2 story house and my room had sloped walls! Upstairs we will have 2 bedrooms and 1 bathroom. While we were deciding on whether to
build and if this house made sense for us, my biggest draw back was the
second floor. I was worried one of the bedrooms was going to be too small because we wanted to add a bathroom.
Seriously, it was like 7.5' X 9' for functional floor space. As I tried
to 'plan' how we could use that space, God would just whisper to my
heart that He had it under control. So I trusted that He knew how the
space would work for our family and tried not to fret over it. It was difficult to envision the space since I couldn't 'see' it in real life. Below is a picture of the old second floor plan:
 | |||
| Old Second Floor Plan: Girls Bedroom - 11'7"X9'11" with 3'X5' walk-in closet, Other Bedroom - 7.5'X9' |
The night we went to sign papers and put the deposits down, God had a big surprise for us! The builders had talked to the truss manufacturers and found out that they could use a different pitch ratio for the truss (I could totally be explaining that wrong!) and they were able to enlarge the space significantly! Emma and Bree's room (I circled it in pink) was now 16'7"X15'2.5", and the other bedroom was now 16'7"X11'5" (that's more than double the old size!), both having 7'X3'4" walk-in closets!!! Plus the bathroom was 2 feet longer too! I am so amazed at God's faithfulness! We can totally fit 4 kids upstairs!
 |
| Second Floor Plan |
If you look at the plan, you will see a 9'X10' room at the front of the house marked 'unfinished space', that is the room that was created by adding the new dormer on the front of the house (that we did during the exterior design approval process). I wanted to be able to clean the 3 small windows, so needed a way to get to them. The builders will put up the walls, but leave the space unfinished since according to code they cannot finish it without it meeting certain code requirements. We will finish off the room ourselves and turn it into a neat little play nook for the girls! To access the room, there will be a door in the girls' room, but can only be 5' tall. I am so excited for this unique little room and the possibilities it has!
I am hoping to take advantage of the attic space behind the bedroom sidewalls and do some built-in drawers and cubes! I also plan to do a built-in looking linen closet in the hallway instead of your standard linen closet with one door.
 |
| Example of Bedroom Built-ins |
 |
| Example of Built-in Linen Closet |
No comments:
Post a Comment